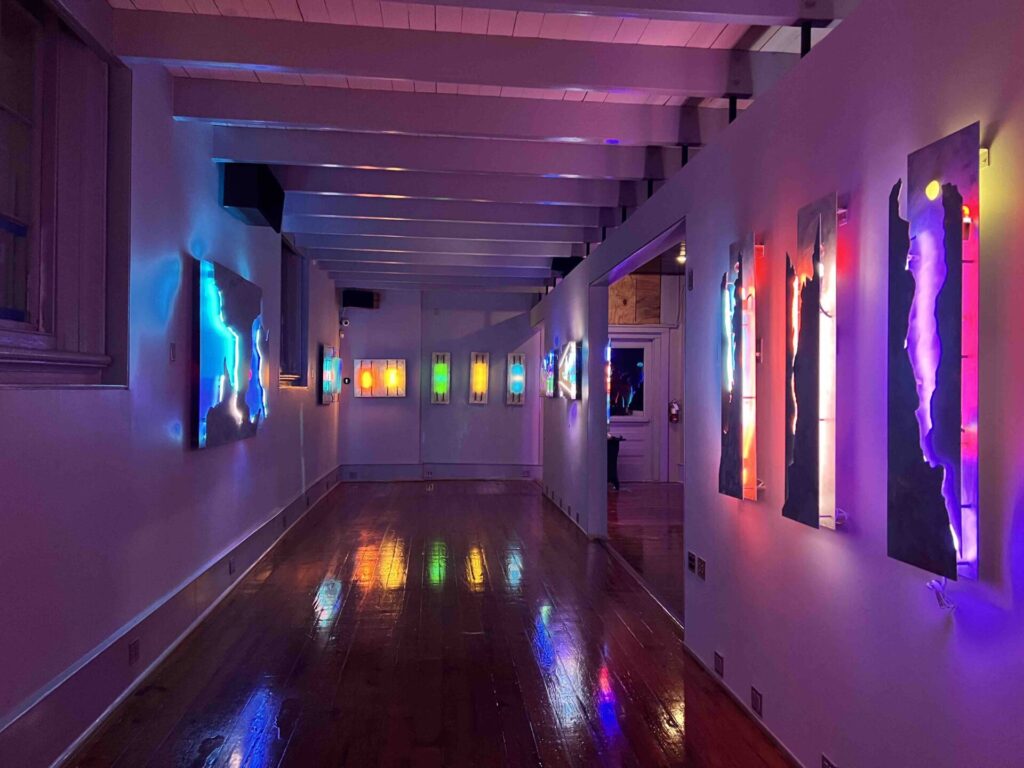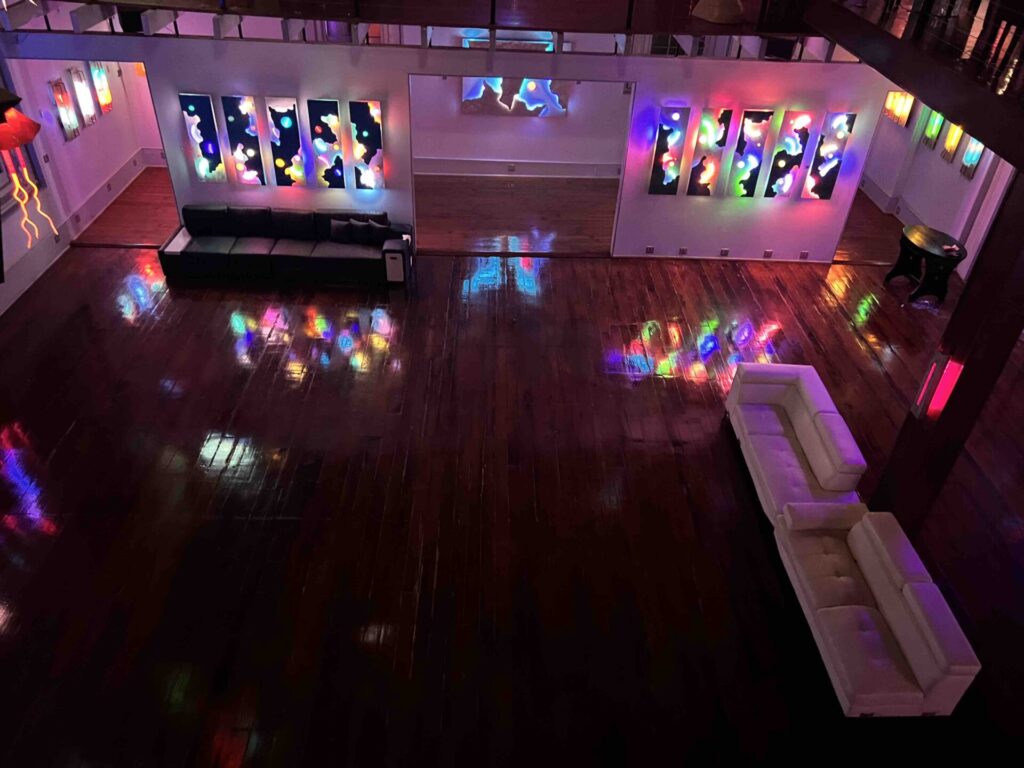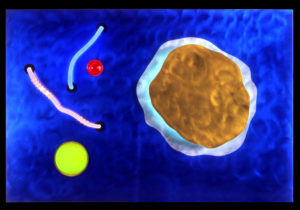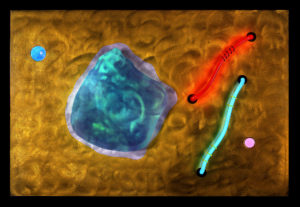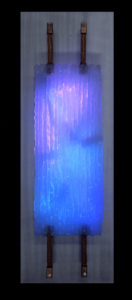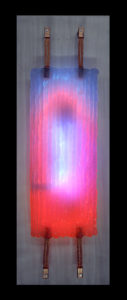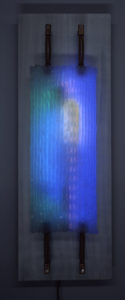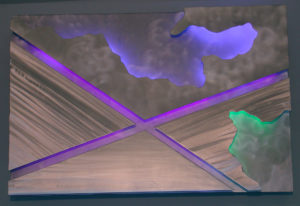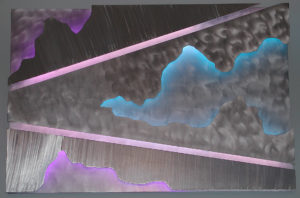Main Gallery – Rear
When entering the Main Gallery from the front stairs, the Rear Gallery space is seen to occupy the far end of the gallery under the Piano Loft. It is accessible through a wide entry in the center and two wide entries to the far left and right. As an exhibition space it provides an area with less ambient daylight to enhance display of artwork that favors a darker environment.
As a functional space for events, the Rear Gallery offers multiple functions. For weddings, the central opening is an ideal spot for the exchange of vows that can be easily viewed by guests seated in the Main Gallery as well as from the Observation loft above. For parties and receptions, the Rear Gallery allows for set up of catering tables on the left and right sides with easy access for dual serving and exit passages.
View toward the Rear Gallery from the Choir Loft
Art & Design Pieces Exhibited in the Rear Gallery
Cloud Series
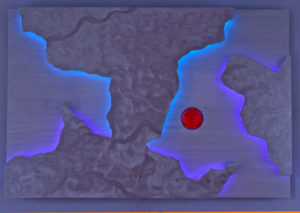
48″ x 72″ x 6″
aluminum, neon, glass lenses
Composition Series
Veil Series
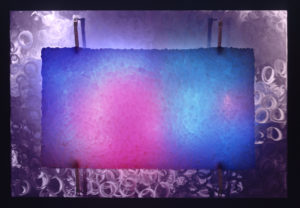
48” x 32” x 6”
aluminum, silicone, neon
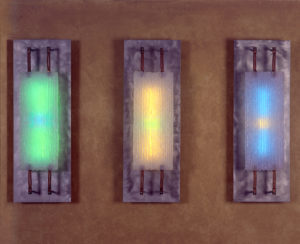
32″ x 12″ x 6″ (x 3)
aluminum, silicone, neon
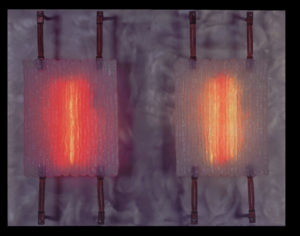
32″ x 12″ x 6″
aluminum, silicone, neon
