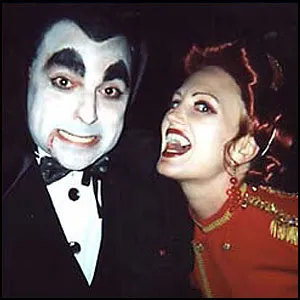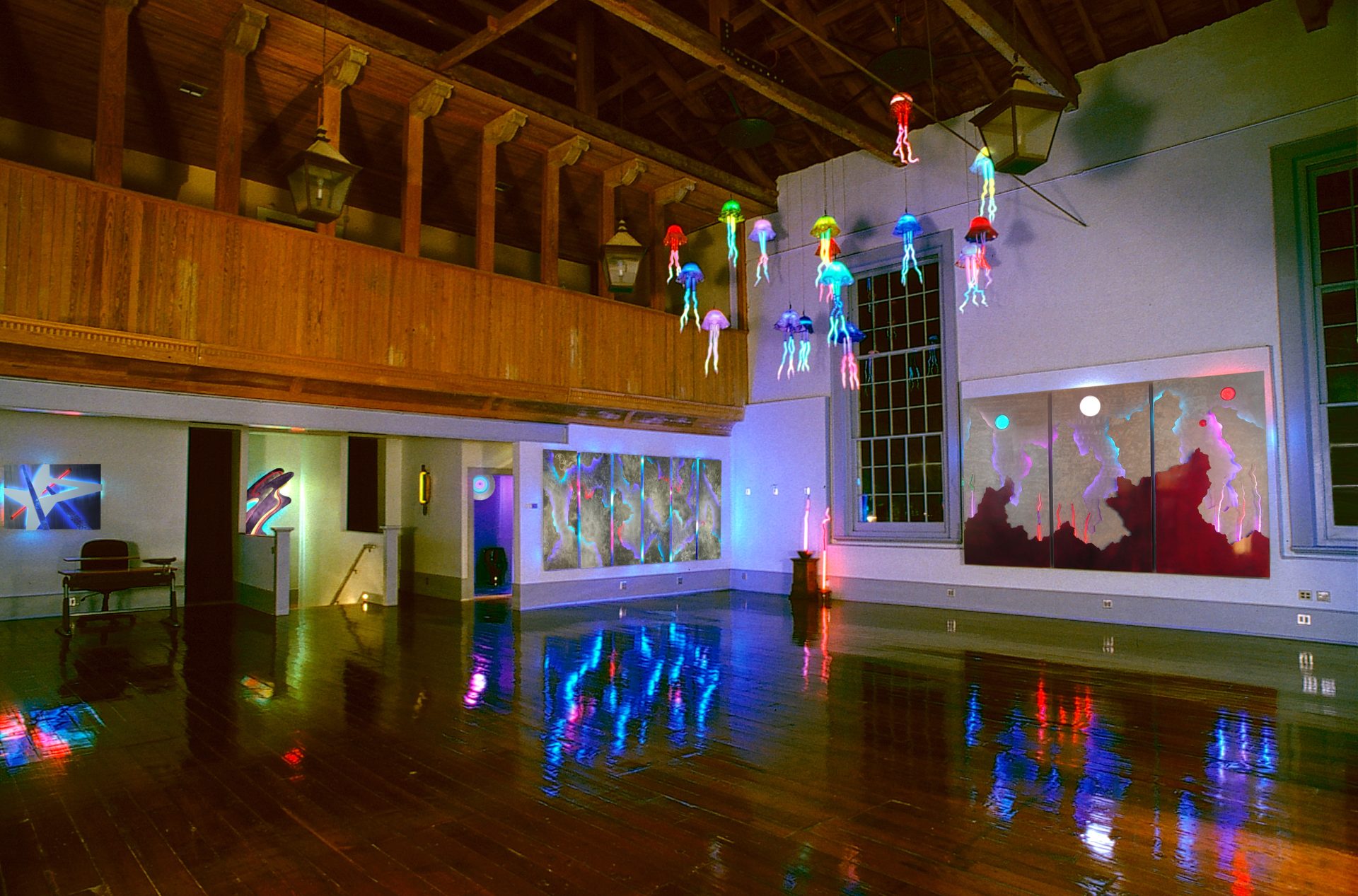
Multiple Event Spaces
Parties at VG come alive! The amazing visual splendor of the luminous artwork throughout VG provides stimulating backdrops that add excitement and awe to any event. The unique and varied nature of the different exhibition spaces at VG make it a perfect venue for special events and celebrations. The multiple different indoor and outdoor spaces available offer a wide range of functional uses, allowing for large groups as well as small intimate gatherings. VG is perfect for dancing, dining and seating for performances.
The Main Exhibition Gallery is on the second story of VG and is the primary event rental space. It is quite spacious, with a 34-foot peaked cypress ceiling and beautiful red pine floors original to this historic church. The Maing Gallery provides seating space for up to 150 people and standing room for up to 200 people. The space at the rear of the Main Gallery is an exhibition room that is partitioned from the main space by two walls that provide 3 large entries that communicate with the main space. The third story consists of three spaces that all overlook the Main Gallery: the Choir Loft, the Piano Loft and the Observation Loft.
Glasslight Studio occupies the ground floor of VG. As a functioning sculpture studio much of the space is off limits for events but the foyer and bathroom can be utilized. The foyer can serve as a staging area as well as a food and beverage service area. The studio bathroom is quite large with an expansive mirror that provides a perfect place for costume changes. For special events, studio tours and neon demonstrations may be available.
There is a large outdoor garden adjacent to the main building of VG that can be utilized for events. It can accommodate 100 people and it allows for tables, tents and a staging area for performers. It has its own entry acces to Franklin Avenue.
Main Gallery
The Main Gallery is where most of the action is for events, The Catering Kitchen and two bathrooms occupy the rear of the main exhibition space and are partitioned off for privacy. There are two stairwells to access the third floor along with an elevator.
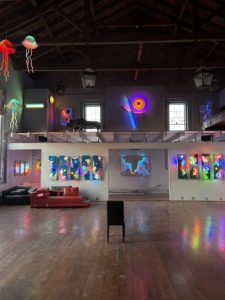
Main Gallery – Rear Exhibition
The rear exhibition space of the Main Gallery is functionally separate from the main space which allows it to be used as a food service area or as a staging area for performance events.
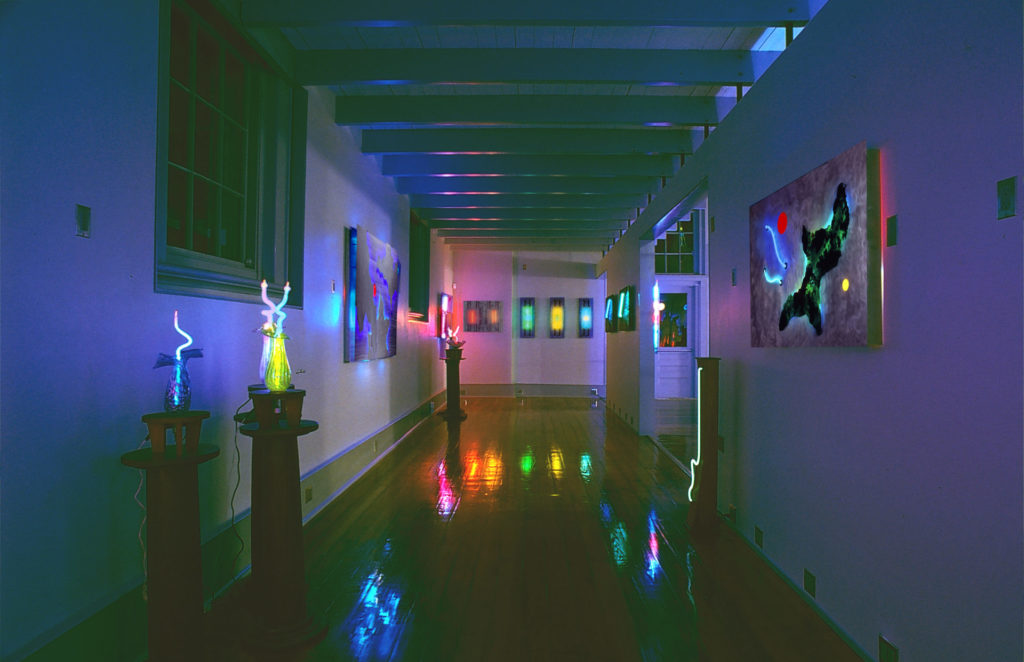
Choir Loft
The Choir Loft looks out from over the rear of the Main Gallery and can be closed off to provide intimacy. It can serve as a VIP lounge with its private bathroom or as a staging area for weddings or other special events.
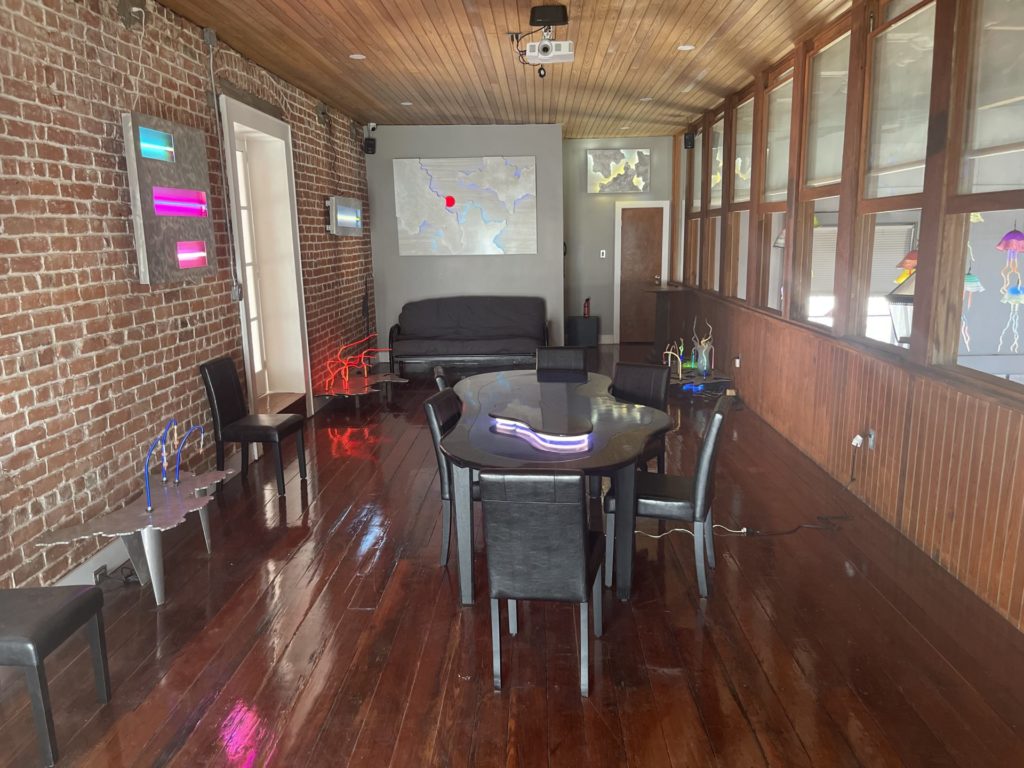
Piano Loft
The Piano Loft looks out from over the front of the Main Gallery. It accommodates musicians and performers but can also function as a stage for individual speakers.
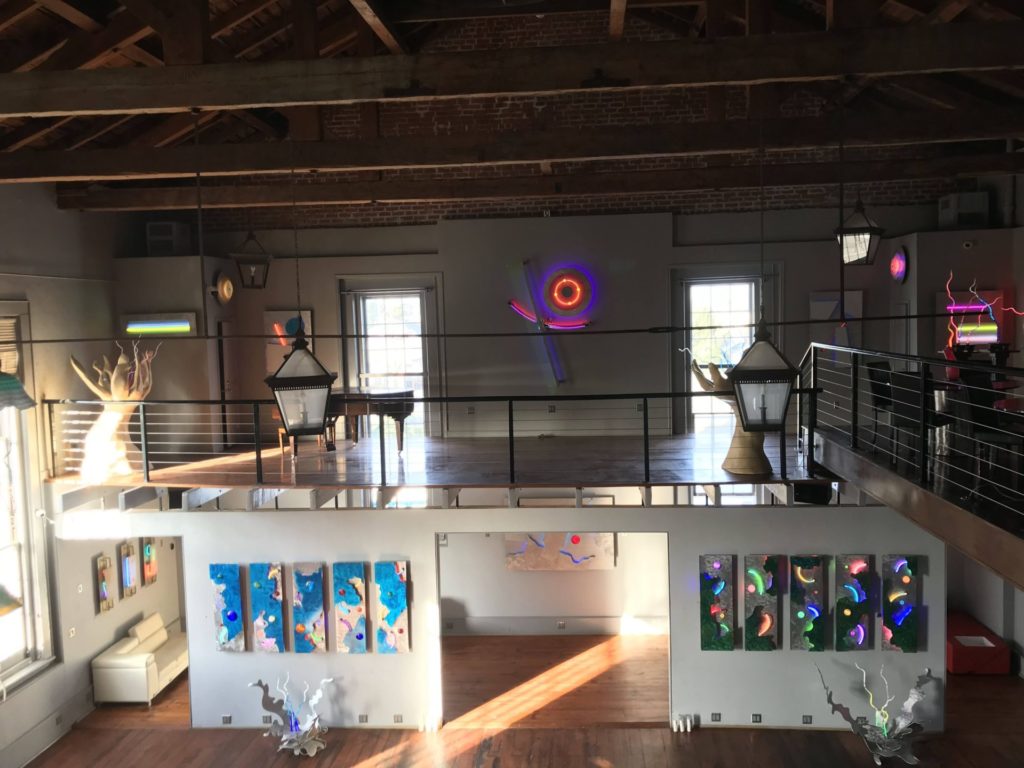
Observation Loft
The Observation Loft looks out from over the side of the Main Gallery. It provides cocktail tables and chairs that allow a full view of the Main Gallery and the Piano Loft.
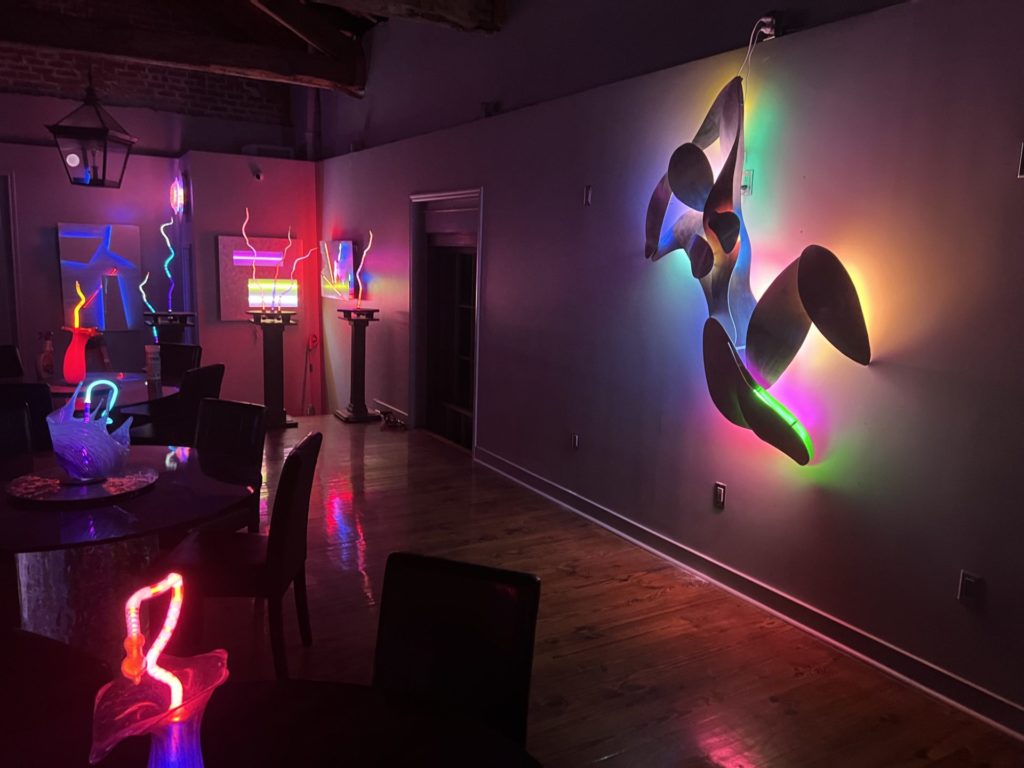
Stairwell
The Stairwell holds some illuminating surprises – a large grouping of neon & blown glass Hana suspended along three stories as well as several sculptures of very different styles.
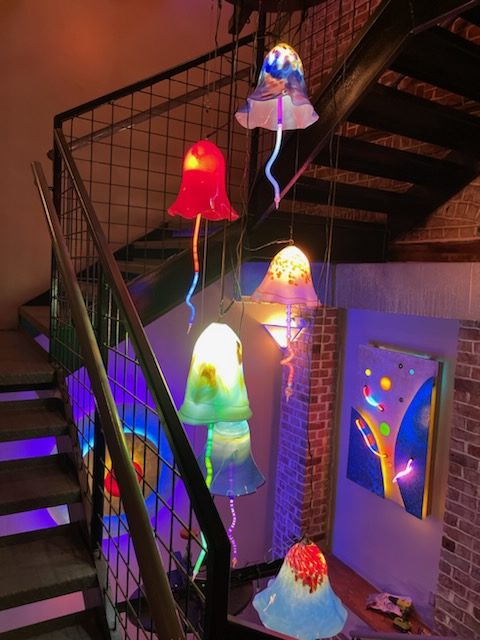
glasslight Studio
Glasslight is a functional sculpture studio where most of the artwork displayed in the gallery is constructed. It can serve as an accessory space for various functions.
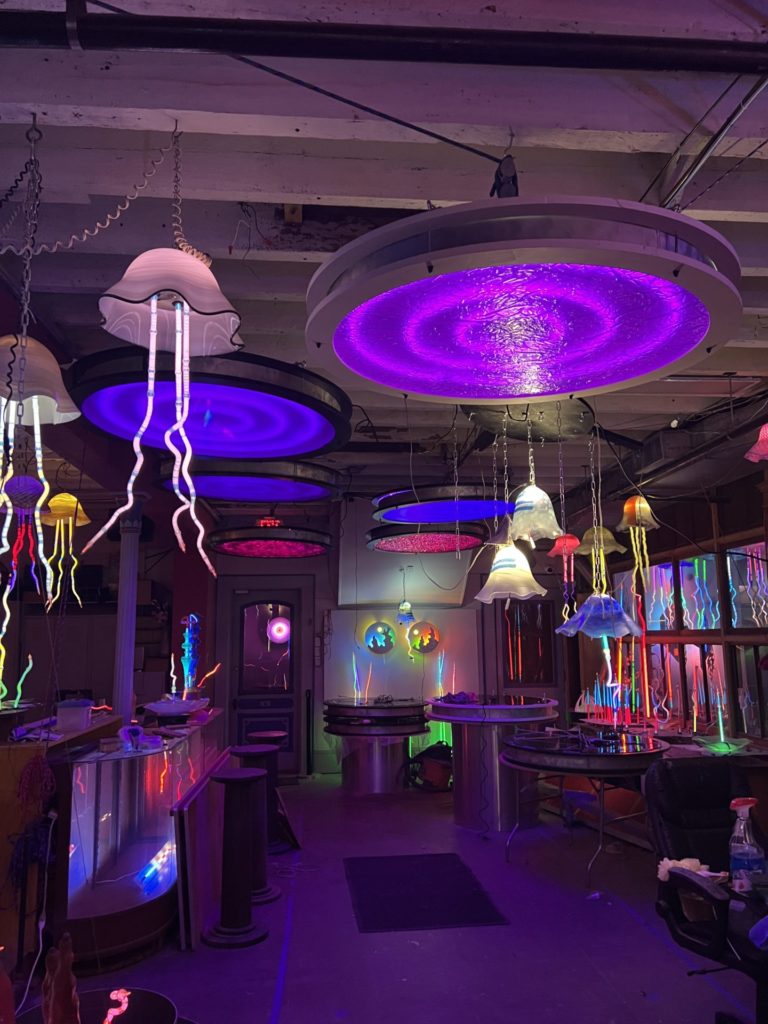
Outdoor Garden
The outdoor garden is quite spacious with its own entrance to Franklin Ave. as well as from VG. It provides a lovely environment for outdoor events with plenty of room for tables, tents and live entertainment and catering.
